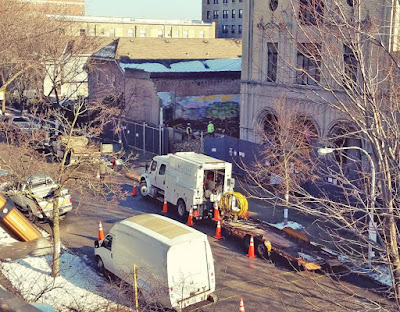 |
| Demo begins on the next-door Hebrew School building (click to enlarge) |
 |
| Hebrew School from Google Streetview in 2011 |
 |
| architectural drawing showing parking lot at left |
The process of converting Agudas Achim synagogue into a 40-unit residential building began Monday, with the demolition of the long-boarded-up Hebrew School immediately north of the temple (5029 N Kenmore). Thank you to reader SS for taking the photo and to reader JS for sending it in.
The school will make way for a 21-space parking lot for the residents who will eventually move into the converted synagogue.
Agudas Achim was built in 1922 and its exterior is being retained. The Hebrew School was built later, in the 1940s, and did not have the grandeur of its next-door neighbor. As you can see in the photo, the interior walls had been spray-painted with graffiti, and neighbors complained that it had become the victim of multiple acts of vandalism and break-ins.
The last services in the temple were held in 2008, and it was put up for sale in 2012. Cedar Street, which knows a little about adaptive reuse of neglected properties, bought the building in 2016. Building permits were obtained last month.
We are told that preservationists are ensuring that the architectural elements of the synagogue that are not being used in the renovation are being found new homes, including in other places of worship.
To read more about the history of Agudas Achim, click here.
To see more architectural drawings by Space Architects + Planners, click here.

So is it me or do these floor plans show a multi-unit building with no elevator and is non-ADA-accessible? How is that possible?
ReplyDelete